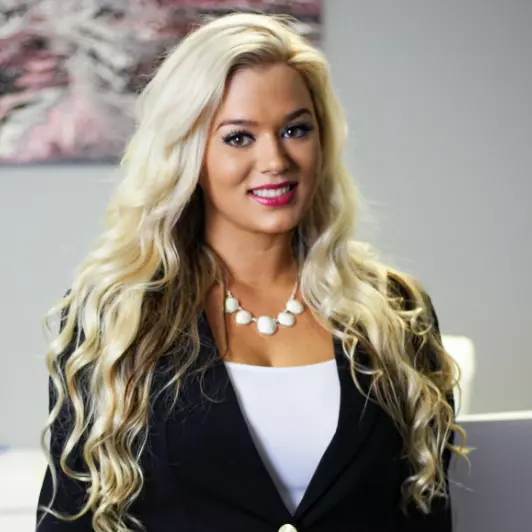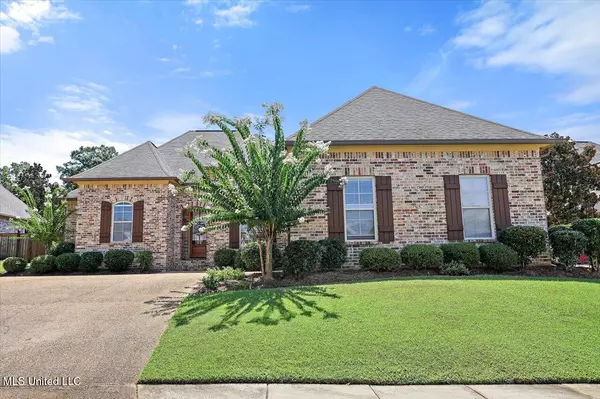For more information regarding the value of a property, please contact us for a free consultation.
146 Grandeur Drive Brandon, MS 39042
Want to know what your home might be worth? Contact us for a FREE valuation!

Our team is ready to help you sell your home for the highest possible price ASAP
Key Details
Sold Price $389,900
Property Type Single Family Home
Sub Type Single Family Residence
Listing Status Sold
Purchase Type For Sale
Square Footage 2,294 sqft
Price per Sqft $169
Subdivision Grandeur
MLS Listing ID 4122717
Sold Date 11/07/25
Style French Acadian
Bedrooms 4
Full Baths 3
HOA Fees $41/ann
HOA Y/N Yes
Year Built 2014
Annual Tax Amount $3,221
Lot Size 9,147 Sqft
Acres 0.21
Property Sub-Type Single Family Residence
Source MLS United
Property Description
Welcome to Grandeur of Brandon! This stunning 4-bedroom, 3-bath home offers 2,294 sq ft of thoughtfully designed living space in a desirable open split plan. Step inside to find rich hardwood flooring throughout all living areas and the master suite, complemented by elegant 8-foot wood doors. The spacious living room features a cozy gas log fireplace and flows seamlessly into the formal dining room—perfect for entertaining. The kitchen is a chef's dream with granite countertops, a gas range, and ample cabinetry. The master suite boasts beautiful pine tray ceilings and a luxurious bath with his-and-hers vanities, plus a large walk-in closet. Additional bedrooms are generously sized, and the layout offers both comfort and privacy. Conveniently located near downtown Brandon and Shiloh Park, and zoned for the sought-after Brandon School District, this home blends elegance, function, and location.
Contact your favorite realtor today for a private showing!
Location
State MS
County Rankin
Community Airport/Runway, Fitness Center, Golf, Health Club, Near Entertainment, Park, Playground, Restaurant, Sidewalks, Sports Fields
Direction From West Government Street turn right onto Louis Wilson Drive. Travel approximately 1.25 miles. Turn right onto Grandeur Drive. Once in the neighborhood, turn left and the home will be on the left.
Interior
Interior Features Breakfast Bar, Ceiling Fan(s), Crown Molding, Double Vanity, Eat-in Kitchen, Granite Counters, High Ceilings, High Speed Internet, Pantry, Recessed Lighting, Smart Thermostat, Soaking Tub, Walk-In Closet(s)
Heating Central, Fireplace(s), Natural Gas
Cooling Ceiling Fan(s), Central Air, Electric, Gas
Flooring Carpet, Ceramic Tile, Wood
Fireplaces Type Living Room
Fireplace Yes
Window Features Insulated Windows
Appliance Built-In Gas Oven, Cooktop, Dishwasher, Disposal, Exhaust Fan, Gas Cooktop, Gas Water Heater, Microwave, Oven, Tankless Water Heater
Laundry In Unit, Inside, Laundry Room, Main Level, Washer Hookup
Exterior
Exterior Feature Private Yard, Rain Gutters
Parking Features Driveway, Concrete
Garage Spaces 2.0
Community Features Airport/Runway, Fitness Center, Golf, Health Club, Near Entertainment, Park, Playground, Restaurant, Sidewalks, Sports Fields
Utilities Available Electricity Connected, Natural Gas Connected, Sewer Connected, Water Connected
Roof Type Architectural Shingles
Porch Rear Porch
Garage No
Private Pool No
Building
Lot Description Fenced, Few Trees, Front Yard, Landscaped, Near Golf Course
Foundation Slab
Sewer Public Sewer
Water Public
Architectural Style French Acadian
Level or Stories One
Structure Type Private Yard,Rain Gutters
New Construction No
Schools
Elementary Schools Rouse
Middle Schools Brandon
High Schools Brandon
Others
HOA Fee Include Maintenance Grounds
Tax ID I08d-000023-00240
Read Less

Information is deemed to be reliable but not guaranteed. Copyright © 2025 MLS United, LLC.
GET MORE INFORMATION




