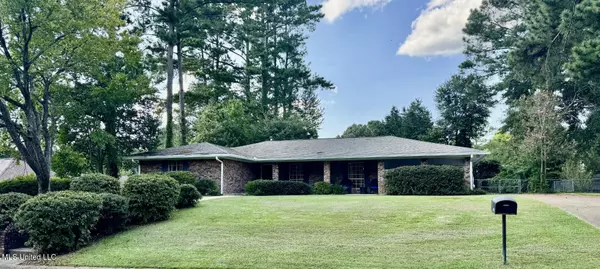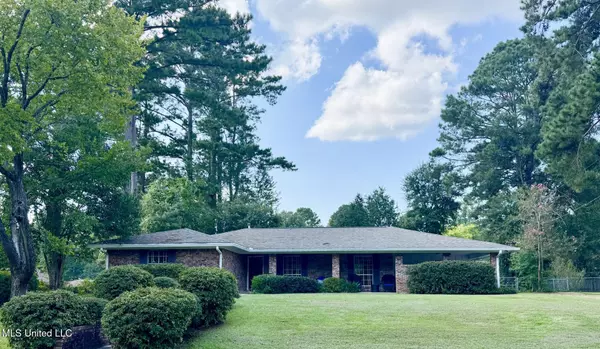For more information regarding the value of a property, please contact us for a free consultation.
204 Espero Drive Natchez, MS 39120
Want to know what your home might be worth? Contact us for a FREE valuation!

Our team is ready to help you sell your home for the highest possible price ASAP
Key Details
Sold Price $249,500
Property Type Single Family Home
Sub Type Single Family Residence
Listing Status Sold
Purchase Type For Sale
Square Footage 1,948 sqft
Price per Sqft $128
Subdivision Fatherland
MLS Listing ID 4125562
Sold Date 11/04/25
Bedrooms 3
Full Baths 2
Year Built 1970
Annual Tax Amount $1,962
Lot Size 0.350 Acres
Acres 0.35
Lot Dimensions 107' x 144'
Property Sub-Type Single Family Residence
Source MLS United
Property Description
LIKE A BREATH OF FRESH AIR IS THIS 3 BEDROOM, 2 BATH HOME! Remodeled & move in ready. Open floor-plan with so many amenities. A dream kitchen with an electric stove/oven (convection). refrigerator, dishwasher, garbage disposal, built in microwave, large pantry, pull out trash, lights underneath cabinets, granite countertops with ceramic tile backsplash & a breakfast bar with underneath storage & sliding door. Spacious den & separate dining area. Shiplap walls in den & a sliding barn door. Crown molding & recessed lighting. Nice size bedrooms & good closet space. Guest bath has granite countertops, double vanities & a tub/shower combination with plenty of cabinets for linens/towels. Primary bedroom has a walk in closet & bath has an oversized custom shower & quartz countertop. Large laundry room with access to back yard. Neutral paint colors throughout. French doors in den that open on to the covered patio overlooking a great fenced backyard. Other outside features are gutters, 2 car covered parking, outside storage room with shelves & a covered front porch. Located in close proximity to grocery, hospital, restaurants & just minutes to downtown Natchez.
Location
State MS
County Adams
Interior
Interior Features Breakfast Bar, Ceiling Fan(s), Crown Molding, Double Vanity, Eat-in Kitchen, Granite Counters, Open Floorplan, Pantry, Recessed Lighting, Storage, Walk-In Closet(s)
Heating Central, Natural Gas
Cooling Ceiling Fan(s), Central Air
Flooring Carpet, Ceramic Tile, Wood
Fireplace No
Window Features Blinds
Appliance Convection Oven, Dishwasher, Disposal, Electric Range, Microwave, Refrigerator
Laundry Laundry Room
Exterior
Exterior Feature Rain Gutters
Parking Features Attached Carport, Concrete
Carport Spaces 2
Utilities Available Electricity Connected, Natural Gas Connected, Water Connected
Roof Type Architectural Shingles
Porch Front Porch
Garage No
Private Pool No
Building
Foundation Slab
Sewer Public Sewer
Water Public
Level or Stories One
Structure Type Rain Gutters
New Construction No
Others
Tax ID 0072-0010-0009
Read Less

Information is deemed to be reliable but not guaranteed. Copyright © 2025 MLS United, LLC.
GET MORE INFORMATION




