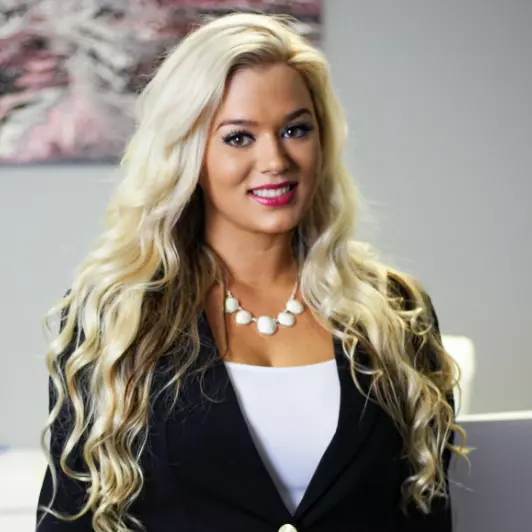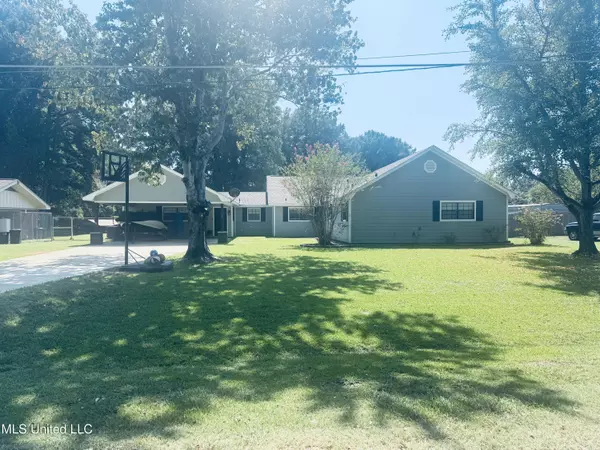For more information regarding the value of a property, please contact us for a free consultation.
114 Cypress Lane Ferriday, LA 71334
Want to know what your home might be worth? Contact us for a FREE valuation!

Our team is ready to help you sell your home for the highest possible price ASAP
Key Details
Sold Price $418,000
Property Type Single Family Home
Sub Type Single Family Residence
Listing Status Sold
Purchase Type For Sale
Square Footage 2,529 sqft
Price per Sqft $165
Subdivision Metes And Bounds
MLS Listing ID 4125163
Sold Date 11/03/25
Style Ranch
Bedrooms 4
Full Baths 3
Year Built 1970
Annual Tax Amount $2,508
Lot Size 0.650 Acres
Acres 0.65
Lot Dimensions 132x215x65x235
Property Sub-Type Single Family Residence
Source MLS United
Property Description
Enjoy peaceful lakefront living in this 4-bedroom, 3-bath home on Lake Concordia. perfectly positioned on the water, this property offers serene lake views, great fishing and a tranquil lifestyle just minutes from everyday conveniences. The main home features an open and comfortable layout, ideal for family living or entertaining guests. Out back, you'll find a separate mother-in-law quarters, approx 380 sq ft, complete with a full bath and kitchenette-perfect for extended family, visiting friends, or even rental income opportunities. Whether you're looking for a full-time residence, or a weekend getaway, this property delivers peace, privacy and the charm of true lake living. Fish off your pier in the infamous ''Blue Hole'' on Lake Concordia and have a fish fry in your backyard not to mention the unforgettable sunsets! Main house has approx 2529 sq ft and mother-in-law suite out back has approx 380 sq. ft. Call your favorite Realtor today and make your appointment to view this lovely piece of lake paradise!!
Location
State LA
County Concordia Parish
Direction Take Hwy 568 going outside of the Ferriday city limits, go approx 3 miles and take a left on Weecma Rd, you will see a Lake Market right as you turn, go over the levee, and take your first right dirt road and the house is immediately on the left.
Rooms
Other Rooms Guest House
Interior
Interior Features Beamed Ceilings, Bookcases, Built-in Features, Ceiling Fan(s), Eat-in Kitchen, Entrance Foyer, Granite Counters, High Ceilings, His and Hers Closets, In-Law Floorplan, Kitchen Island, Open Floorplan, Vaulted Ceiling(s), Double Vanity, Breakfast Bar
Heating Central, Electric, Fireplace(s), Wood
Cooling Ceiling Fan(s), Central Air, Electric, Other
Flooring Luxury Vinyl
Fireplaces Type Great Room, Wood Burning
Fireplace Yes
Window Features Insulated Windows,Screens
Appliance Dishwasher, Disposal, Free-Standing Gas Range, Tankless Water Heater
Laundry Electric Dryer Hookup, Inside, Laundry Room, Washer Hookup
Exterior
Exterior Feature Private Yard
Parking Features Carport, Concrete
Carport Spaces 4
Utilities Available Electricity Connected, Natural Gas Connected, Sewer Connected, Water Connected
Waterfront Description Lake,Lake Front
Roof Type Architectural Shingles
Porch Patio, Porch
Garage No
Private Pool No
Building
Lot Description Few Trees, Front Yard, Irregular Lot, Views
Foundation Slab
Sewer Septic Tank
Water Community
Architectural Style Ranch
Level or Stories One
Structure Type Private Yard
New Construction No
Others
Tax ID 0100032100
Read Less

Information is deemed to be reliable but not guaranteed. Copyright © 2025 MLS United, LLC.
GET MORE INFORMATION




