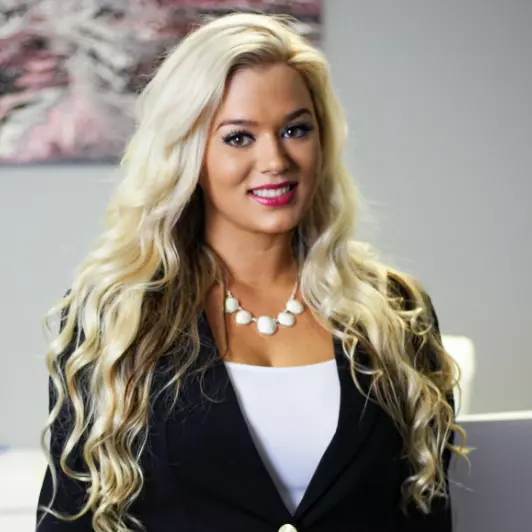For more information regarding the value of a property, please contact us for a free consultation.
543 Moore Loop Byhalia, MS 38611
Want to know what your home might be worth? Contact us for a FREE valuation!

Our team is ready to help you sell your home for the highest possible price ASAP
Key Details
Sold Price $314,900
Property Type Single Family Home
Sub Type Single Family Residence
Listing Status Sold
Purchase Type For Sale
Square Footage 1,650 sqft
Price per Sqft $190
Subdivision Moore Plantation
MLS Listing ID 4126488
Sold Date 10/27/25
Style Traditional
Bedrooms 3
Full Baths 2
Year Built 2019
Lot Size 2.200 Acres
Acres 2.2
Property Sub-Type Single Family Residence
Source MLS United
Property Description
Nestled on just over 2 acres in the heart of Byhalia, this charming home welcomes you with a long driveway leading to a 2-car garage and a covered entry that overlooks the large front yard. Inside, the open floor plan is perfect for both everyday living and entertaining, featuring soaring ceilings, wood laminate flooring, and a warm gas log fireplace in the great room. The spacious kitchen is a true highlight, offering a large island with bar seating, abundant cabinetry, a breakfast area, and a brand-new Samsung stove. A formal dining area sits just off the entry, making holiday gatherings a breeze.
Designed with privacy in mind, the split bedroom plan places the primary suite on one side of the home, complete with wood laminate flooring, a spa-like bath with dual sinks, an oversized walk-in shower, and a generous walk-in closet with built-in shelving. Two additional bedrooms and a full bath are located on the opposite side of the home.
Practical touches include a laundry room with storage conveniently located near the garage. Outdoors, enjoy a large patio overlooking the expansive backyard—ideal for entertaining family and friends. A wired workshop adds extra space for hobbies, storage, or projects.
This home perfectly combines comfort, function, and space—ready for you to make it your own!
Location
State MS
County Marshall
Rooms
Other Rooms Workshop
Interior
Interior Features Breakfast Bar, Ceiling Fan(s), Eat-in Kitchen, High Ceilings, Kitchen Island, Open Floorplan, Pantry, Primary Downstairs, Walk-In Closet(s)
Heating Central
Cooling Ceiling Fan(s), Central Air
Flooring Carpet, Laminate, Tile, Wood
Fireplaces Type Gas Log, Great Room
Fireplace Yes
Appliance Built-In Electric Range, Disposal
Laundry Laundry Room
Exterior
Exterior Feature Rain Gutters
Parking Features Attached, Garage Faces Front, Concrete
Garage Spaces 2.0
Utilities Available Cable Available, Electricity Available, Phone Available, Sewer Available, Water Available
Roof Type Architectural Shingles
Porch Patio
Garage Yes
Private Pool No
Building
Lot Description Level
Foundation Slab
Sewer Septic Tank
Water Public
Architectural Style Traditional
Level or Stories One
Structure Type Rain Gutters
New Construction No
Others
Tax ID 264-13-23500
Read Less

Information is deemed to be reliable but not guaranteed. Copyright © 2025 MLS United, LLC.
GET MORE INFORMATION




