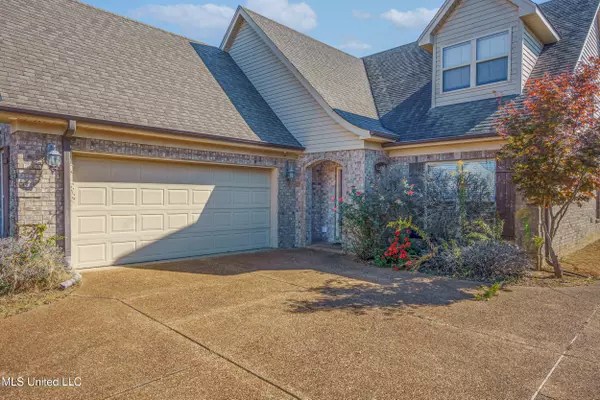For more information regarding the value of a property, please contact us for a free consultation.
2723 Hill Valley Lane Southaven, MS 38672
Want to know what your home might be worth? Contact us for a FREE valuation!

Our team is ready to help you sell your home for the highest possible price ASAP
Key Details
Sold Price $330,000
Property Type Single Family Home
Sub Type Single Family Residence
Listing Status Sold
Purchase Type For Sale
Square Footage 2,131 sqft
Price per Sqft $154
Subdivision Cherry Tree Park
MLS Listing ID 4111484
Sold Date 10/23/25
Style Traditional
Bedrooms 4
Full Baths 3
HOA Fees $45/mo
HOA Y/N Yes
Year Built 2007
Annual Tax Amount $1,426
Lot Size 0.380 Acres
Acres 0.38
Property Sub-Type Single Family Residence
Source MLS United
Property Description
Searching in Desoto County?
Your dream home is here!
This spacious 4-bedroom, 3-bathroom home offers a second master suite upstairs with its own full bath.
Enjoy fresh updates, including new laminate flooring, freshly painted interiors, and beautiful landscaping.
The large backyard is perfect for family gatherings.
The open-concept kitchen flows seamlessly into the living room, complete with a cozy fireplace.
The master bedroom boasts stunning tray ceilings and an en-suite bathroom.
With a split floor plan, the master suite is separate from the other bedrooms.
Additional features include a beautiful glass-paneled front door and more.
Don't wait—schedule your showing today!
Location
State MS
County Desoto
Direction From Church Rd and Getwell rd., head south on Getwell. After 1 mile turn right onto Cherrywood Pky, at second stop sign turn left onto Hill Valley Lane. House is down on left in center of cul de sac.
Interior
Interior Features Ceiling Fan(s), Double Vanity, High Ceilings, Kitchen Island, Open Floorplan, Pantry, Primary Downstairs, Walk-In Closet(s)
Heating Central
Cooling Ceiling Fan(s), Central Air
Flooring Laminate
Fireplaces Type Living Room
Fireplace Yes
Appliance Disposal
Laundry Laundry Room
Exterior
Exterior Feature Private Yard
Parking Features Garage Faces Side
Garage Spaces 2.0
Utilities Available Electricity Connected
Roof Type Shingle
Garage No
Private Pool No
Building
Lot Description Cul-De-Sac, Front Yard
Foundation Slab
Sewer Public Sewer
Water Public
Architectural Style Traditional
Level or Stories Two
Structure Type Private Yard
New Construction No
Schools
Elementary Schools Desoto Central
Middle Schools Desoto Central
High Schools Desoto Central
Others
HOA Fee Include Other
Tax ID 2075160500005500
Read Less

Information is deemed to be reliable but not guaranteed. Copyright © 2025 MLS United, LLC.
GET MORE INFORMATION




