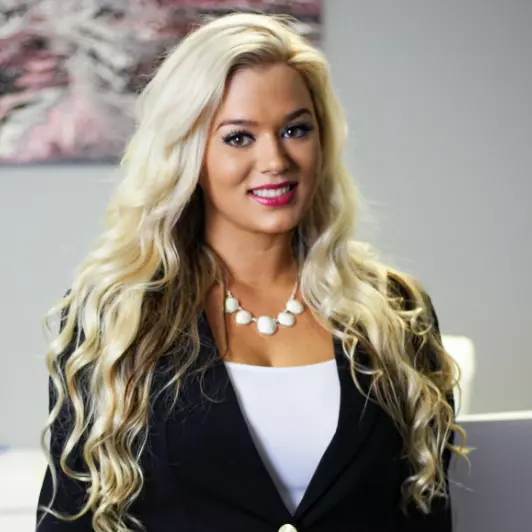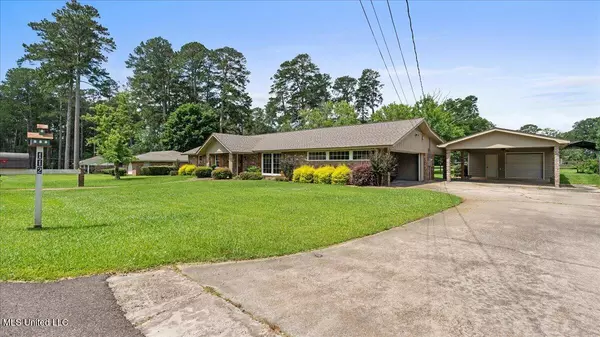For more information regarding the value of a property, please contact us for a free consultation.
112 Eastgate Circle Forest, MS 39074
Want to know what your home might be worth? Contact us for a FREE valuation!

Our team is ready to help you sell your home for the highest possible price ASAP
Key Details
Sold Price $335,000
Property Type Single Family Home
Sub Type Single Family Residence
Listing Status Sold
Purchase Type For Sale
Square Footage 2,829 sqft
Price per Sqft $118
Subdivision Metes And Bounds
MLS Listing ID 4116046
Sold Date 10/14/25
Bedrooms 3
Full Baths 2
Year Built 1972
Annual Tax Amount $545
Lot Size 0.340 Acres
Acres 0.34
Property Sub-Type Single Family Residence
Source MLS United
Property Description
Welcome to this beautifully remodeled 3-bedroom, 2-bath home located in a subdivision cul-de-sac. Stripped down to the studs and rebuilt with attention to detail, this home offers modern elegance and functional design throughout. Step into an open-concept living area featuring half-inch marble tile flooring, a cozy gas fireplace. The kitchen has custom maple cabinetry, soft-close drawers, granite countertops, a double oven, and plenty of prep space. The spacious master suite boasts vaulted ceilings and a en-suite bathroom with a stunning walk-in marble tile shower equipped with dual showerheads and granite-topped vanities. An additional flex room just off the living area offers endless possibilities — ideal for a home office, game room, second living area, or playroom. Outside, enjoy the versatility of a fully air-conditioned shop complete with an 8-inch roll-up garage door and an extra carport for added storage or parking. Don't miss this rare opportunity to own a truly move-in ready home with custom upgrades throughout!
Location
State MS
County Scott
Rooms
Other Rooms Shed(s)
Interior
Interior Features Breakfast Bar, Ceiling Fan(s), Eat-in Kitchen, Entrance Foyer, Granite Counters, Kitchen Island
Heating Central, Fireplace(s), Natural Gas
Cooling Central Air
Flooring Carpet, Ceramic Tile, Marble
Fireplaces Type Gas Log, Living Room
Fireplace Yes
Window Features Insulated Windows
Appliance Built-In Gas Range, Dishwasher, Double Oven, Free-Standing Refrigerator, Water Heater
Laundry Laundry Room
Exterior
Exterior Feature None
Parking Features Carport, Driveway, Concrete
Garage Spaces 2.0
Carport Spaces 2
Community Features None
Utilities Available Cable Available, Electricity Connected, Natural Gas Connected, Phone Available, Sewer Connected, Water Connected
Waterfront Description None
Roof Type Shingle
Porch Deck, Patio, Rear Porch
Garage No
Private Pool No
Building
Foundation Slab
Sewer Public Sewer
Water Public
Level or Stories One
Structure Type None
New Construction No
Others
Tax ID 3-086d-00-017-00-00800
Read Less

Information is deemed to be reliable but not guaranteed. Copyright © 2025 MLS United, LLC.
GET MORE INFORMATION




