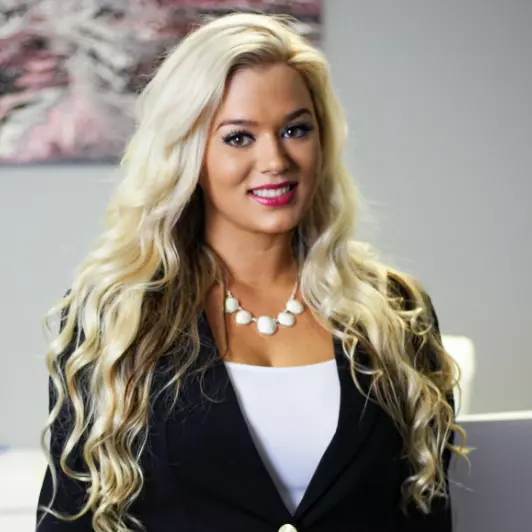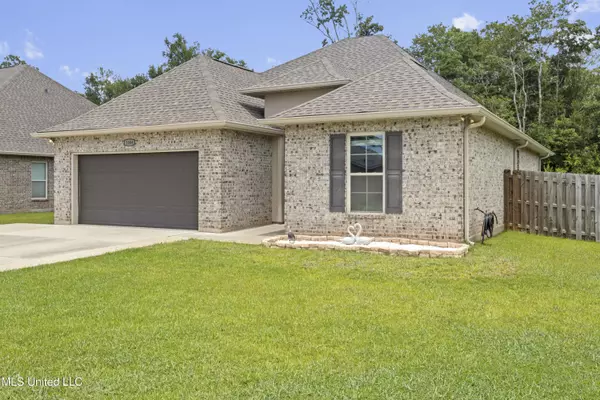For more information regarding the value of a property, please contact us for a free consultation.
1004 Castine Pointe Boulevard Long Beach, MS 39560
Want to know what your home might be worth? Contact us for a FREE valuation!

Our team is ready to help you sell your home for the highest possible price ASAP
Key Details
Sold Price $285,500
Property Type Single Family Home
Sub Type Single Family Residence
Listing Status Sold
Purchase Type For Sale
Square Footage 1,710 sqft
Price per Sqft $166
Subdivision Castine Pointe
MLS Listing ID 4118062
Sold Date 09/19/25
Bedrooms 3
Full Baths 2
HOA Y/N Yes
Year Built 2020
Annual Tax Amount $2,495
Lot Size 10,890 Sqft
Acres 0.25
Property Sub-Type Single Family Residence
Source MLS United
Property Description
This beautiful home is the Lavender IV A plan from DSLD. Home features a spacious open split floor plan with an upgraded package plan, luxury wood look ceramic flooring, slab granite with undermount sinks throughout, stainless steel appliances, gas stove, beautiful backsplash breakfast bar, large pantry, desk area off the main bedroom, large oversized main bedroom with a soaker tub, separate stand-up shower, large walk-in closet. Also features Vinyl low E-3 tilt in windows, Rheem tankless gas water heater,30 year shingles and more. Enjoy those winter nights enjoying hot chocolate in front of the beautiful fireplace, looking to end your summer with some fun in the sun...enjoy this beautiful pool in the comforts of your own home, back yard is fenced and very private; backs up to woods
Location
State MS
County Harrison
Community Near Entertainment
Interior
Interior Features Breakfast Bar, Ceiling Fan(s), Crown Molding, Entrance Foyer, Granite Counters, Open Floorplan, Soaking Tub, Walk-In Closet(s), Double Vanity
Heating Central, Electric, Fireplace(s)
Cooling Ceiling Fan(s), Central Air, Electric
Flooring Luxury Vinyl, Ceramic Tile
Fireplaces Type Living Room
Fireplace Yes
Appliance Dishwasher, Free-Standing Gas Range, Free-Standing Refrigerator, Microwave, Tankless Water Heater
Laundry Inside, Laundry Room
Exterior
Exterior Feature Private Yard
Parking Features Garage Door Opener, Garage Faces Front, Parking Pad
Garage Spaces 2.0
Pool Above Ground
Community Features Near Entertainment
Utilities Available Electricity Connected, Natural Gas Connected, Sewer Connected, Water Connected
Roof Type Architectural Shingles
Porch Rear Porch
Garage No
Private Pool Yes
Building
Foundation Slab
Sewer Public Sewer
Water Public
Level or Stories One
Structure Type Private Yard
New Construction No
Others
HOA Fee Include Other
Tax ID 0611c-01-002.056
Read Less

Information is deemed to be reliable but not guaranteed. Copyright © 2025 MLS United, LLC.
GET MORE INFORMATION




