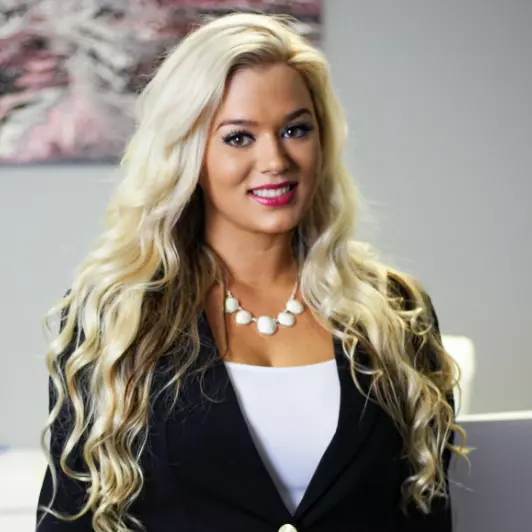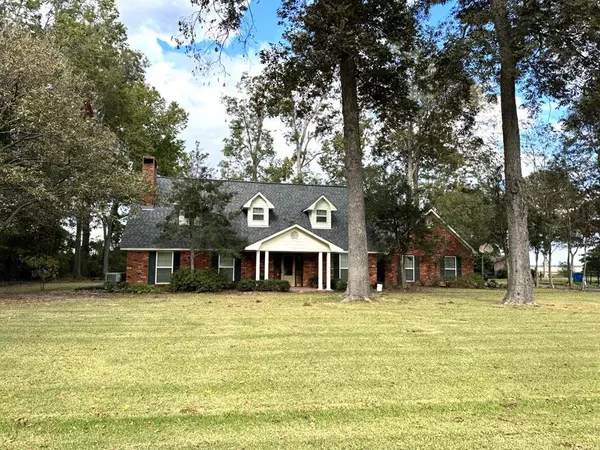For more information regarding the value of a property, please contact us for a free consultation.
183 Pecania Drive Ferriday, LA 71334
Want to know what your home might be worth? Contact us for a FREE valuation!

Our team is ready to help you sell your home for the highest possible price ASAP
Key Details
Sold Price $365,000
Property Type Single Family Home
Sub Type Single Family Residence
Listing Status Sold
Purchase Type For Sale
Square Footage 2,955 sqft
Price per Sqft $123
Subdivision Panola Woods
MLS Listing ID 203577
Sold Date 06/20/24
Bedrooms 4
Full Baths 2
Half Baths 1
Year Built 1985
Lot Size 1.300 Acres
Acres 1.3
Lot Dimensions 1.3 +/-
Property Sub-Type Single Family Residence
Source MLS United
Property Description
NICE BRICK 2 STORY HOME WITH 4 BEDROOMS & 2.5 BATHS LOCATED IN BEAUTIFUL PANOLA WOODS SUBDIVISION. Situated on appx. 1.3 acres at the end of Pecania Drive. Well maintained home & ready to move right in. Nice laundry room with a sink & an abundance of cabinets. The cook will love the kitchen (remodeled in 2015) with cherry wood cabinets, deep pull out drawers, an island & new dishwasher. Nice size dining room off the kitchen. Large den with mahogany wood built ins & a wood burning fireplace. Master bedroom & bath is on the main level as well as a half bath. Master bedroom has room for a sitting area. Upstairs has 3 bedrooms & a bath. New floors were installed upstairs in 2020. The whole upstairs, & downstairs bedroom & den walls & ceilings were painted in 2020. New windows were installed appx. 5 years ago. Other features include 2 heat/air units, 2 water heaters, screened back patio with a vault ceiling, crown molding, shop with electricity & brick patio. MUST SEE! CALL LISTING AGENT! NONE
Location
State LA
County Concordia Parish
Rooms
Other Rooms Storage, Workshop
Interior
Interior Features Ceiling Fan(s), Entrance Foyer, Vaulted Ceiling(s), Walk-In Closet(s)
Heating Central
Cooling Ceiling Fan(s), Central Air
Flooring Hardwood, Tile
Window Features Window Coverings
Appliance Dishwasher, Electric Range, Range Hood
Laundry Laundry Room, Main Level
Exterior
Exterior Feature Garden
Parking Features Attached Carport, Concrete
Garage Spaces 2.0
Utilities Available Natural Gas Not Available
Roof Type Shingle
Porch Patio, Porch, Screened
Garage No
Building
Lot Description Level, Many Trees
Foundation Slab
Sewer Public Sewer
Water Public
Level or Stories Two
Structure Type Garden
Others
Tax ID 020003200
Read Less

Information is deemed to be reliable but not guaranteed. Copyright © 2025 MLS United, LLC.



