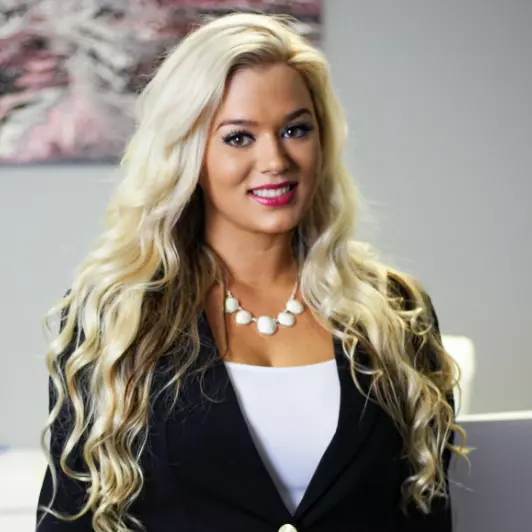For more information regarding the value of a property, please contact us for a free consultation.
41 Heavenly Drive Carriere, MS 39426
Want to know what your home might be worth? Contact us for a FREE valuation!

Our team is ready to help you sell your home for the highest possible price ASAP
Key Details
Sold Price $399,000
Property Type Single Family Home
Sub Type Single Family Residence
Listing Status Sold
Purchase Type For Sale
Square Footage 2,200 sqft
Price per Sqft $181
Subdivision Serenity
MLS Listing ID 4096673
Sold Date 07/24/25
Style Traditional
Bedrooms 4
Full Baths 2
Year Built 2024
Annual Tax Amount $190
Lot Size 1.180 Acres
Acres 1.18
Property Sub-Type Single Family Residence
Source MLS United
Property Description
CUSTOM NEW CONSTRUCTION. This 4 bedroom home features large closets with plenty of storage. Bricked fireplace. Propane tank with a TANKLESS ON DEMAND WATER HEATER AND GAS RANGE. Tongue and groove accented ceilings, 42'' kitchen cabinets with crown molding and granite. Huge utility room with a full wall of cabinets and granite countertop for storage and folding. Primary bedroom suite has a large walk-in closet with entry to the utility room. Glass shower door with a separate soaking tub. Custom wood shelving through out. Decorative Solid wood pantry door. Oversized double garage with front and back covered porches. Many extras! 1.35 acre lot with huge hardwoods. Home will be completed by the end of November. Pictures will be changed and added as progress continues. INTEREST RATE BUY DOWN AVAILABLE. Agent owned.
Location
State MS
County Pearl River
Direction Take Hwy 11 North to Bell Tower Parkway. Turn right and follow through Wildwood until you reach Serenity. Home is the 3rd home on the right.
Interior
Interior Features Built-in Features, Ceiling Fan(s), Double Vanity, Entrance Foyer, Granite Counters, High Speed Internet, Kitchen Island, Low Flow Plumbing Fixtures, Natural Woodwork, Open Floorplan, Pantry, Recessed Lighting, Soaking Tub, Tray Ceiling(s), Walk-In Closet(s), Wired for Data
Heating Central, Electric, ENERGY STAR Qualified Equipment
Cooling Ceiling Fan(s), Central Air, Electric, Exhaust Fan, Heat Pump
Flooring Laminate
Fireplaces Type Electric, Living Room
Fireplace Yes
Window Features Double Pane Windows,ENERGY STAR Qualified Windows,Insulated Windows,Screens
Appliance ENERGY STAR Qualified Appliances, Free-Standing Gas Range, Gas Water Heater, Self Cleaning Oven, Stainless Steel Appliance(s), Tankless Water Heater, Vented Exhaust Fan
Laundry Laundry Room
Exterior
Parking Features Garage Door Opener, Garage Faces Front, Concrete
Garage Spaces 572.0
Utilities Available Cable Available, Electricity Connected, Propane Connected, Sewer Connected, Water Connected
Waterfront Description None
Roof Type Architectural Shingles
Porch Rear Porch
Garage No
Private Pool No
Building
Foundation Slab
Sewer Septic Tank
Water Community
Architectural Style Traditional
Level or Stories One
New Construction Yes
Others
Tax ID 5-16-3-08-000-000-0232
Read Less

Information is deemed to be reliable but not guaranteed. Copyright © 2025 MLS United, LLC.



