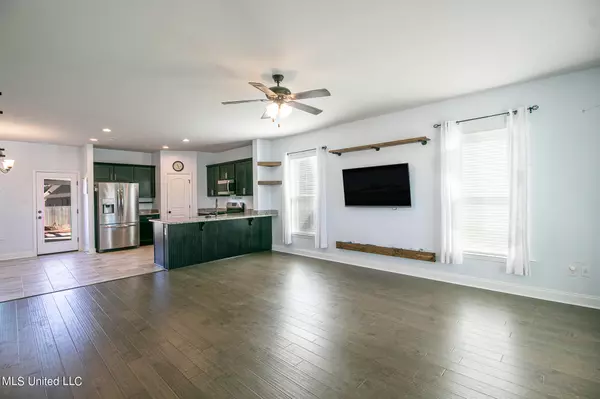For more information regarding the value of a property, please contact us for a free consultation.
3018 Sea Oats Drive Long Beach, MS 39560
Want to know what your home might be worth? Contact us for a FREE valuation!

Our team is ready to help you sell your home for the highest possible price ASAP
Key Details
Sold Price $269,900
Property Type Single Family Home
Sub Type Single Family Residence
Listing Status Sold
Purchase Type For Sale
Square Footage 1,929 sqft
Price per Sqft $139
Subdivision Castine Pointe
MLS Listing ID 4036518
Sold Date 03/22/23
Bedrooms 4
Full Baths 2
Half Baths 1
HOA Fees $20/ann
HOA Y/N Yes
Year Built 2019
Annual Tax Amount $3,340
Lot Size 10,454 Sqft
Acres 0.24
Lot Dimensions 78x135x78x135
Property Sub-Type Single Family Residence
Source MLS United
Property Description
Well maintained and upgraded 1,929 SqFt 4 BR/ 2.5 BA home in Long Beach's award-winning school district. Conveniently located minutes to beach, I-10, Seabee Base. Freshly painted home features spacious open floor plan, granite and stainless in eat in kitchen, primary downstairs, whole home surge protection, RV hookup, 2 car garage with built in shelving, Google Nest security system and more! Outside features full wood playset, completely privacy fenced backyard with 10' gate, 12' x 10' shed, 20' x 20' concrete patio with pergola and 20' paved brick area with firepit. 3.25% Loan is assumable with qualified VA applicant. Call for more information. Buyer and buyer's agent to verify all.
Location
State MS
County Harrison
Community Sidewalks, Street Lights
Rooms
Other Rooms Pergola, Shed(s), Storage
Interior
Interior Features Eat-in Kitchen, Granite Counters, Open Floorplan, Primary Downstairs, Soaking Tub, Double Vanity, Breakfast Bar
Heating Central, Natural Gas
Cooling Ceiling Fan(s), Electric
Flooring Carpet, Ceramic Tile, Vinyl
Fireplace No
Appliance Dishwasher, Gas Water Heater, Refrigerator, Tankless Water Heater
Laundry Laundry Room, Main Level
Exterior
Exterior Feature Fire Pit, Private Yard, RV Hookup
Parking Features Driveway, Garage Door Opener, Garage Faces Front, Concrete
Garage Spaces 2.0
Community Features Sidewalks, Street Lights
Utilities Available Electricity Connected, Natural Gas Connected, Sewer Connected, Water Connected
Roof Type Architectural Shingles
Porch Brick, Patio, Porch, See Remarks
Garage No
Private Pool No
Building
Lot Description City Lot, Level, Rectangular Lot
Foundation Slab
Sewer Public Sewer
Water Public
Level or Stories Two
Structure Type Fire Pit,Private Yard,RV Hookup
New Construction No
Others
HOA Fee Include Maintenance Grounds,Management
Tax ID 0611c-01-002.037
Acceptable Financing Cash, Conventional, VA Loan
Listing Terms Cash, Conventional, VA Loan
Read Less

Information is deemed to be reliable but not guaranteed. Copyright © 2025 MLS United, LLC.



