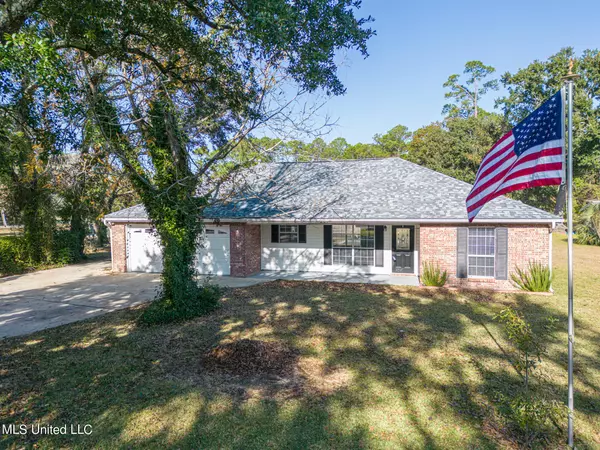For more information regarding the value of a property, please contact us for a free consultation.
1202 Iris Street Long Beach, MS 39560
Want to know what your home might be worth? Contact us for a FREE valuation!

Our team is ready to help you sell your home for the highest possible price ASAP
Key Details
Sold Price $215,000
Property Type Single Family Home
Sub Type Single Family Residence
Listing Status Sold
Purchase Type For Sale
Square Footage 1,618 sqft
Price per Sqft $132
Subdivision Plantation Oaks
MLS Listing ID 4034841
Sold Date 02/17/23
Bedrooms 3
Full Baths 2
Half Baths 1
Year Built 1996
Annual Tax Amount $1,424
Lot Size 0.290 Acres
Acres 0.29
Lot Dimensions 90 X 140 X 90 X 140
Property Sub-Type Single Family Residence
Source MLS United
Property Description
Looking for a place to call your own? Look no further! This home is just waiting to be filled with your good vibes and great taste.
This home is located within minutes to the beach, SeaBee Base, shopping, dining, entertainment and more! Once you enter the foyer it's room after room of beautiful design, including a spacious living area, dining room, and kitchen with stainless appliances. The primary bedroom features tons of natural lighting, walk in closet with built in storage and an updated dual vanity bathroom with separate soaking tub and shower! The spacious 2 gar garage also boasts a storage room/ half bath. Enjoy quiet nights and/or entertaining on your back porch overlooking the relaxing cement inground pool! At this price point, what more could you ask for? Call today before its too late!
Location
State MS
County Harrison
Community Pool
Direction From Hwy 90 in Long Beach, Turn North onto Richards Ave 0.3 mi, Turn Rt onto E Railroad St 300ft, Turn left onto N Wright Ave 0.5 mi, Right onto Iris Street 200 ft home is on the left.
Rooms
Other Rooms Shed(s)
Interior
Interior Features Ceiling Fan(s), Eat-in Kitchen, Entrance Foyer, High Ceilings, Open Floorplan, Stone Counters, Vaulted Ceiling(s), Walk-In Closet(s), Soaking Tub, Double Vanity, Breakfast Bar, Granite Counters
Heating Central
Cooling Ceiling Fan(s), Central Air
Flooring Simulated Wood, Tile
Fireplace No
Appliance Dishwasher, Disposal, Dryer, ENERGY STAR Qualified Refrigerator, Exhaust Fan, Free-Standing Gas Range, Microwave, Oven, Refrigerator, Washer, Water Heater
Laundry Electric Dryer Hookup, Inside, Laundry Room, Washer Hookup
Exterior
Exterior Feature Rain Gutters
Parking Features Driveway, Garage Faces Front, On Street, Concrete
Garage Spaces 2.0
Pool In Ground
Community Features Pool
Utilities Available Cable Available, Electricity Connected, Phone Available, Sewer Connected, Water Connected
Roof Type Architectural Shingles
Porch Front Porch, Patio, Slab
Garage No
Private Pool Yes
Building
Foundation Slab
Sewer Public Sewer
Water Public
Level or Stories One
Structure Type Rain Gutters
New Construction No
Others
Tax ID 0711l-03-046.001
Acceptable Financing Cash, Conventional, FHA, VA Loan
Listing Terms Cash, Conventional, FHA, VA Loan
Read Less

Information is deemed to be reliable but not guaranteed. Copyright © 2025 MLS United, LLC.



