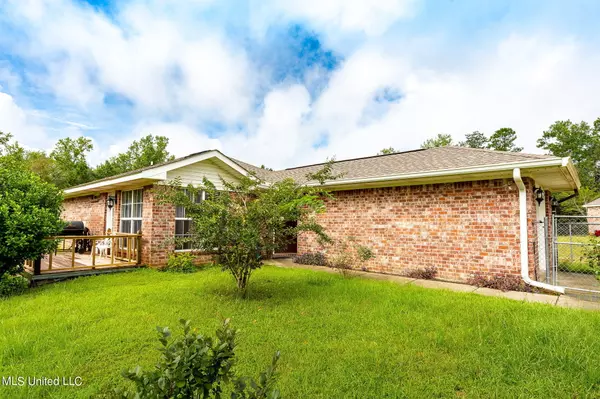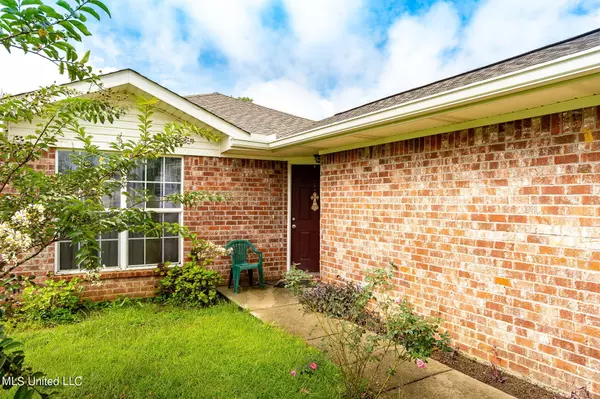For more information regarding the value of a property, please contact us for a free consultation.
28 Marlin Lane Mchenry, MS 39561
Want to know what your home might be worth? Contact us for a FREE valuation!

Our team is ready to help you sell your home for the highest possible price ASAP
Key Details
Sold Price $139,900
Property Type Single Family Home
Sub Type Single Family Residence
Listing Status Sold
Purchase Type For Sale
Square Footage 1,034 sqft
Price per Sqft $135
Subdivision Mchenry Hill
MLS Listing ID 4027284
Sold Date 09/30/22
Bedrooms 2
Full Baths 2
HOA Y/N Yes
Year Built 2014
Annual Tax Amount $1,623
Lot Size 0.460 Acres
Acres 0.46
Property Sub-Type Single Family Residence
Source MLS United
Property Description
Adorable home in McHenry Hill subdivision! Conveniently located within a short distance from Hwy 49 & Hwy 67 interchange. The home offers a split, open floor plan with an eat-in kitchen and lots of cabinet space. Single car garage, fenced-in yard, new patio/deck to relax on! Blooming strawberries and blueberry plants that produce fruit every year!! Home sits on a generous size lot at the end of the Cul-de-sac! Act fast; this one won't last long. Price to sell!
Location
State MS
County Stone
Direction MS-67 N Keep right at the fork, follow signs for US-49 N/Hattiesburg/Jackson and merge onto US 49 N 3.8 mi Continue on E McHenry Rd. Drive to Marlin Ln 2 min (0.9 mi) Turn right onto E McHenry Rd 0.6 mi Turn left onto Trace Dr 0.3 mi Turn right onto Marlin Ln 476 ft
Interior
Interior Features Ceiling Fan(s), Eat-in Kitchen, High Ceilings, His and Hers Closets, Kitchen Island, Open Floorplan
Heating Electric
Cooling Central Air
Flooring Carpet, Tile, Vinyl
Fireplace No
Appliance Stainless Steel Appliance(s), Washer/Dryer
Laundry Electric Dryer Hookup
Exterior
Exterior Feature See Remarks
Parking Features Driveway
Garage Spaces 1.0
Utilities Available Sewer Connected, Water Connected
Roof Type Asphalt Shingle
Garage No
Private Pool No
Building
Lot Description Cul-De-Sac, Fenced, Front Yard
Foundation Slab
Sewer Public Sewer
Water Community
Level or Stories One
Structure Type See Remarks
New Construction No
Schools
Elementary Schools Perkinston
Middle Schools Stone
High Schools Stone
Others
HOA Fee Include Other
Tax ID 093 -07-007.041
Acceptable Financing Cash, Conventional, Other, See Remarks
Listing Terms Cash, Conventional, Other, See Remarks
Read Less

Information is deemed to be reliable but not guaranteed. Copyright © 2025 MLS United, LLC.



